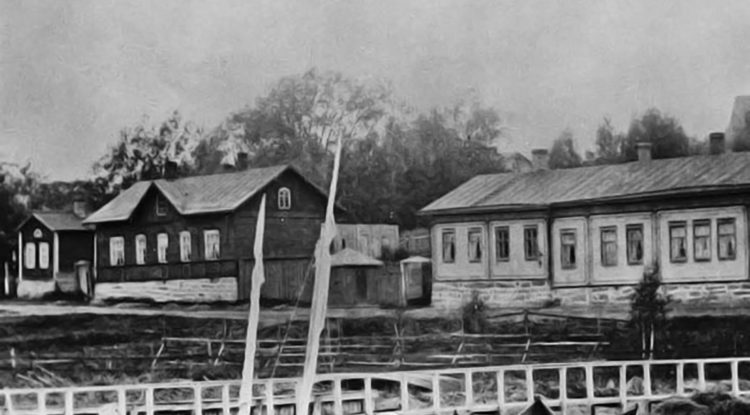OUTBUILDING, 1896
Master builder Otto Ekman designed a new outbuilding to expand the smithy. First, the old timber-structured courtyard building originally completed in 1861 had to be demolished to make way for the new structure. The building’s interior was given a new lease of life from 1879–1880.
The outbuilding designed by Ekman was completed in 1896. It was joined to the small, adjacent residential building with a covered passage. Two shops with attics, log storage sheds with attics, two outdoor toilets with five cubicles, and a manure vault below them, with a new, stone waste drain. Stables were built for the horses in addition to a barn.
The shops, barn and stable were made of notched logs, while the shed and toilets were made from planks. The building was painted in red ochre.

