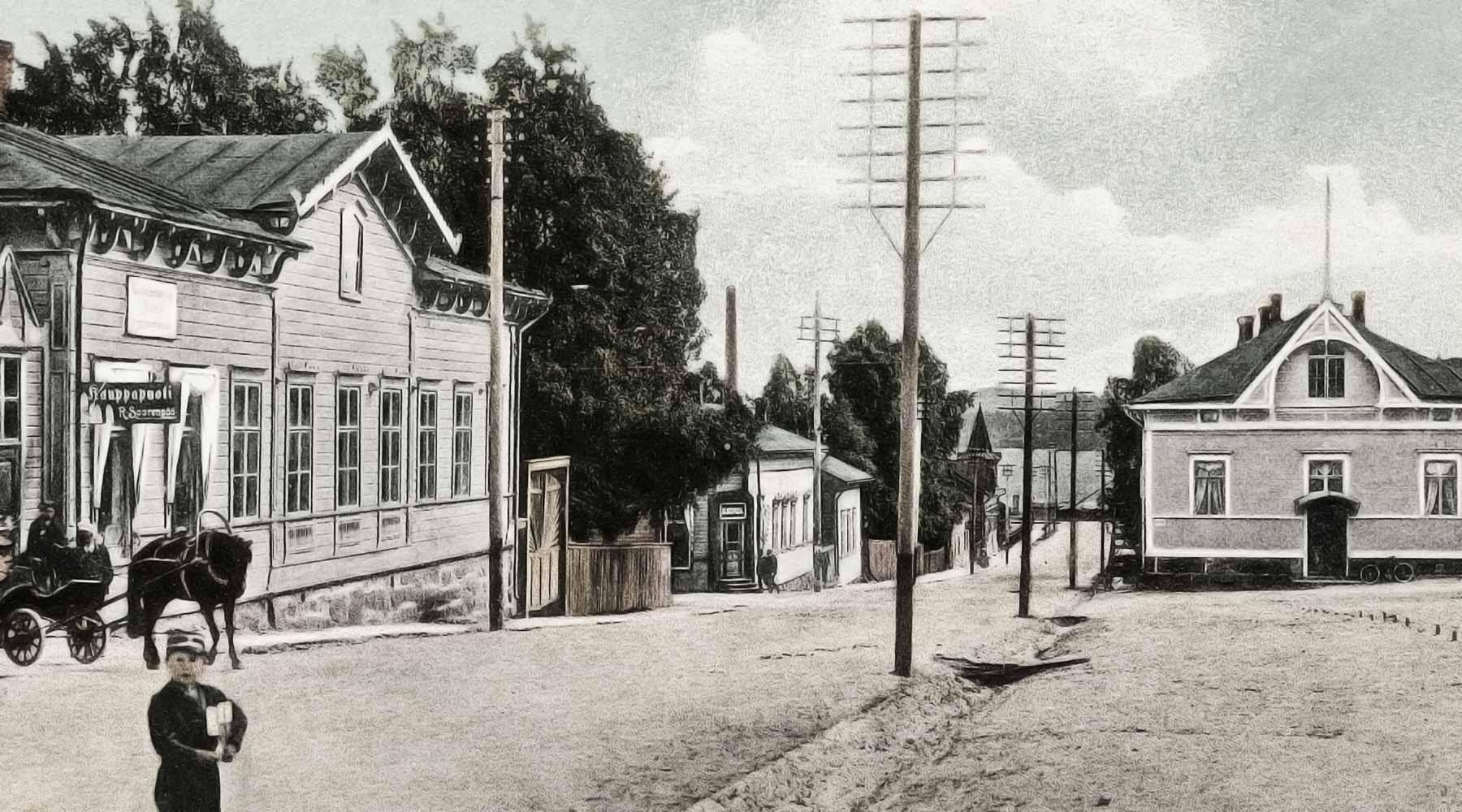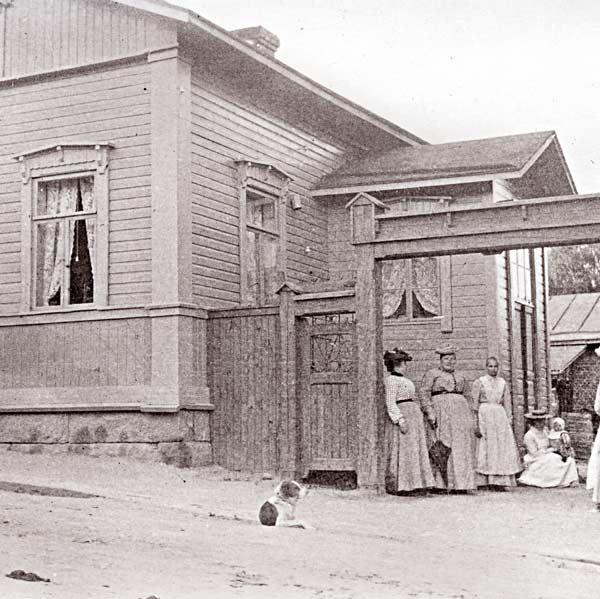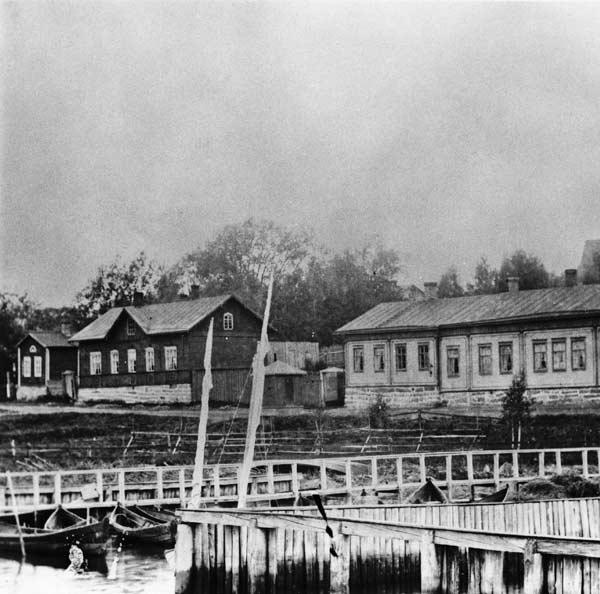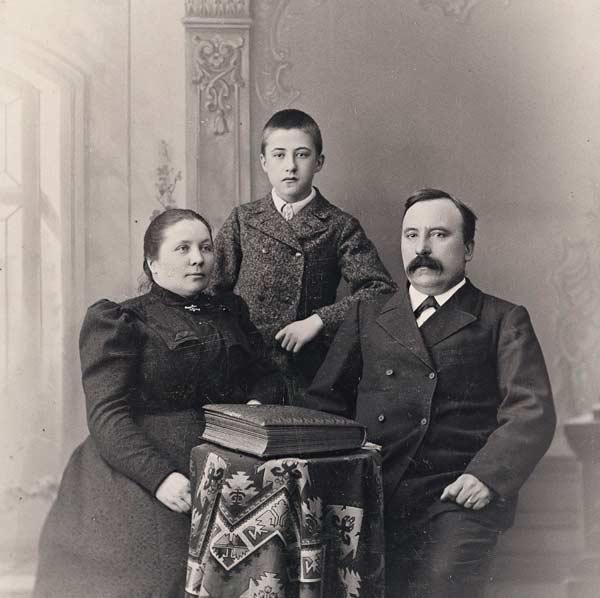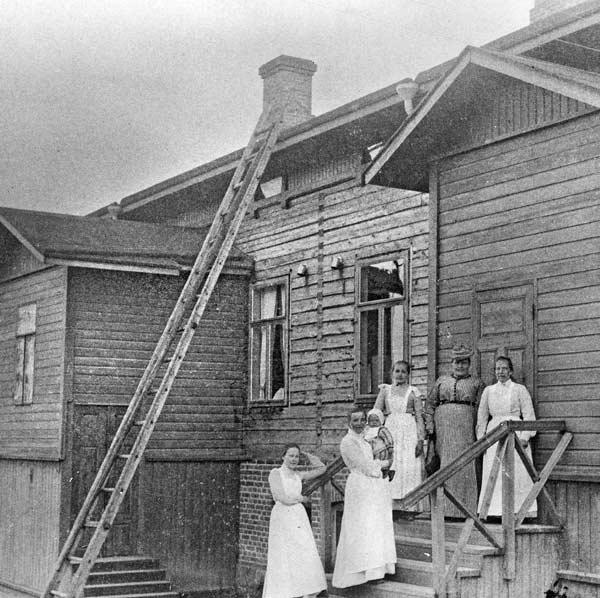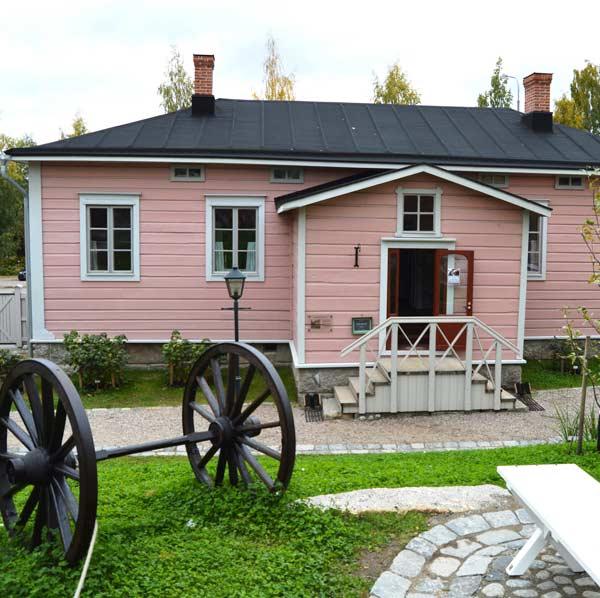Factory owner Herman Toivola
As a result of the construction projects, skipper and merchant Johan Sparvin was able to use the courtyard as accommodation for his relatives and tenants. One of these was the seminary work master Herman Toivola, who moved to the courtyard in 1880. Johan Sparvin also lived on the same plot, and in 1885 Toivola married Sparvin’s daughter, Maria. A year after the wedding, Toivola’s young wife died due to childbirth complications just three days after giving birth to their first son.
Herman Toivola remained in the courtyard with his son, Muisto, and his in-laws. He left his occupation as seminary work master and in 1890 he built a new residential building on the plot, along with his own smithy. Three years later, having trained as a smith, Herman Toivola married Matilda Eskolinen.
Herman Toivola’s smithy was successful. It made machinery, machine components, well pumps, and fire hoses, and employed journeymen, braziers, and metal turners. Several of them lived in the same courtyard and brought life to the young city of Jyväskylä. City residents began to call Toivola, who had redeemed the plot as his own, a factory owner.
In 1897, a large building was constructed where the former Sparvin timber shop had stood. There were two residences on the upper floor. The downstairs had a living room, two kitchens, a washroom, and a storefront. Bushes and trees were also planted in the yard during construction. The completed courtyard was a typical craftsman’s plot, containing both a house and a workplace. Over the decades, the buildings on the plot both alleviated the lack of housing in the growing city and provided additional income for the plot owners.
