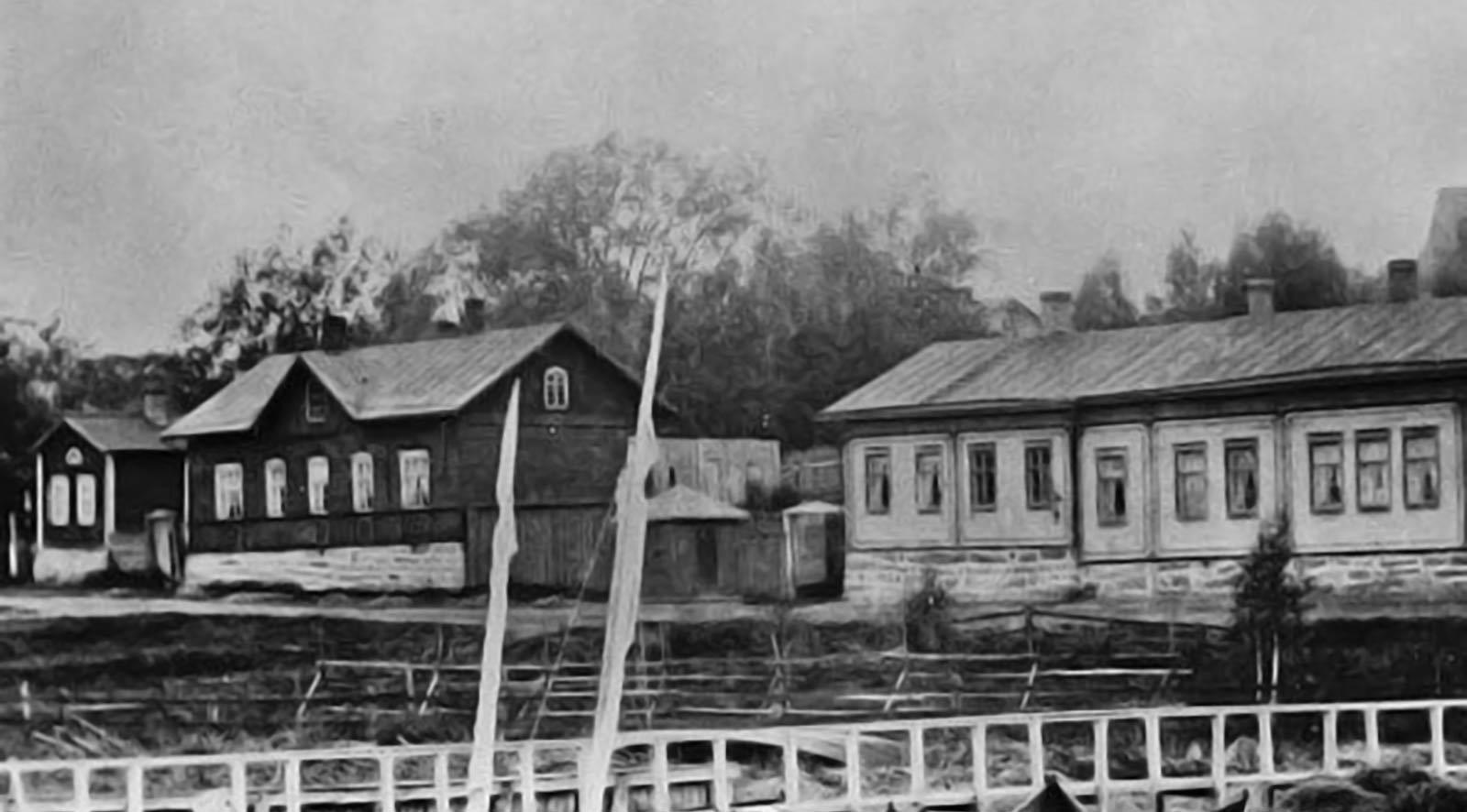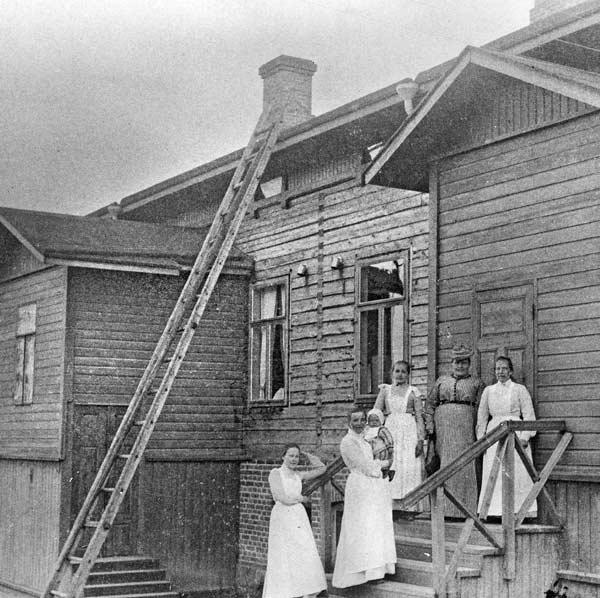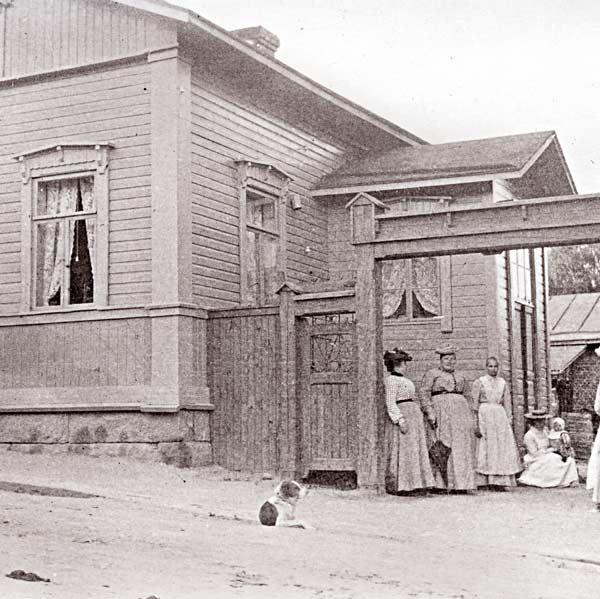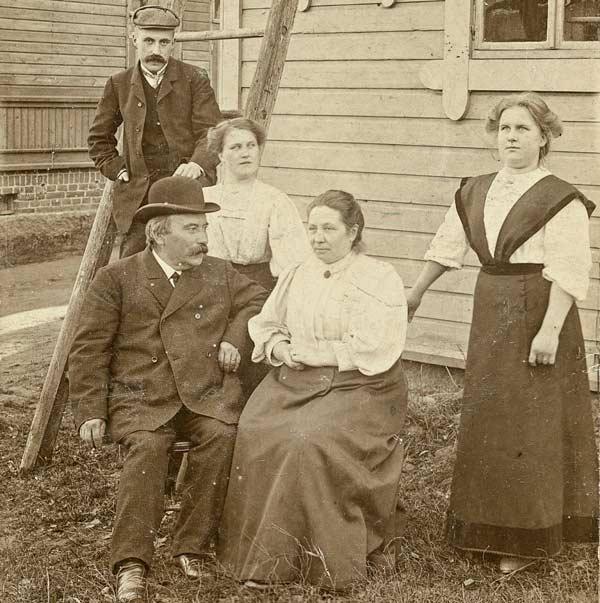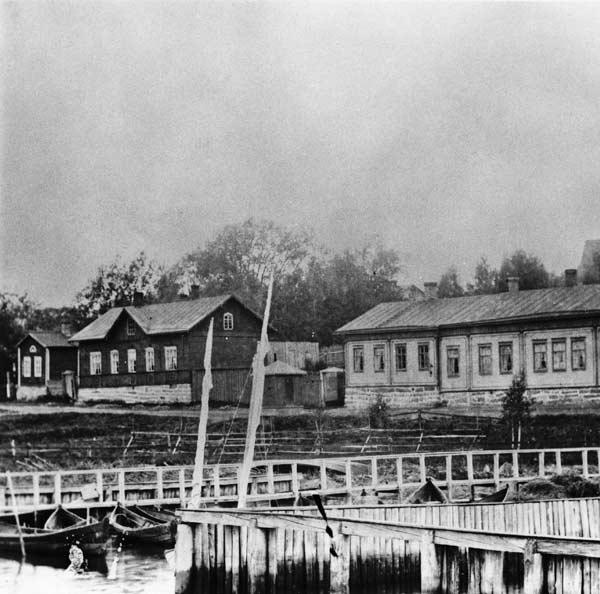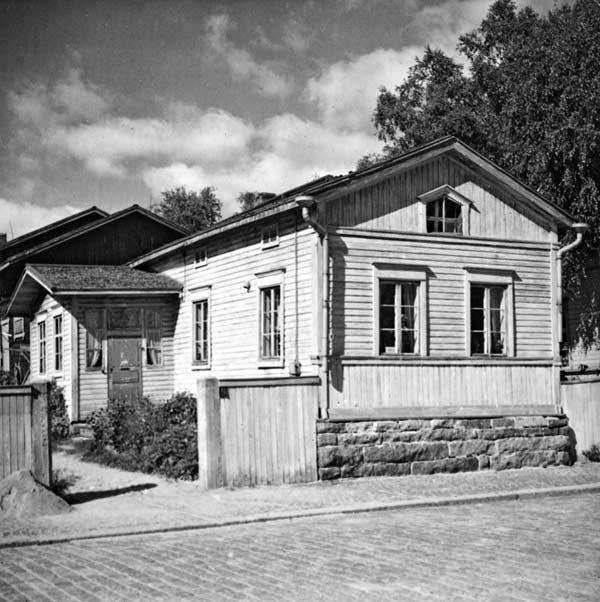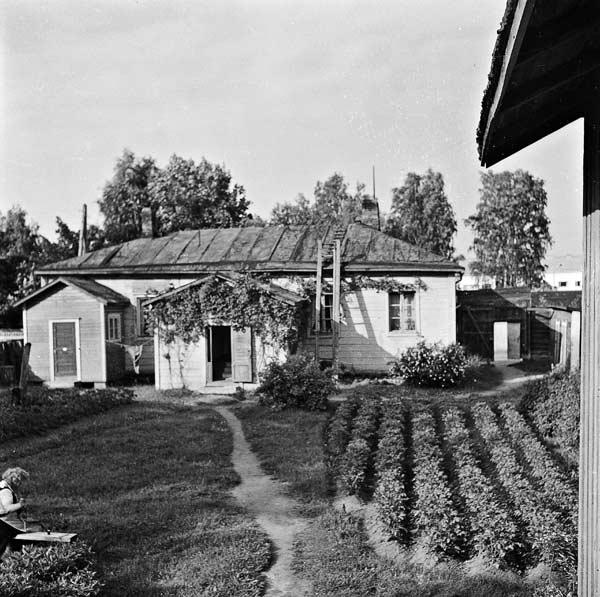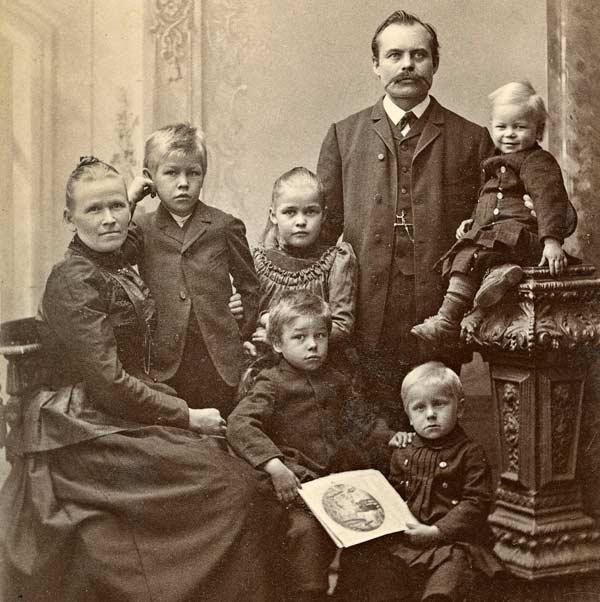Maternity hospital, 1897
Smith Herman Toivola bought the plot on the corner of Läntinen poikkikatu and Rantakatu (nowadays Cygnaeuksenkatu and Hannikaisenkatu) in 1891. He was already familiar with the courtyard and its residents in 1880, when he had leased accommodation from the then-owner of the plot, skipper Johan Sparvin.
A main building was built on the plot in 1897, when Herman Toivola had a residence designed by Jyväskylä-based Oskari Toikka built along Läntinen poikkikatu (now Cygnaeuksenkatu). The building was modern for its time, with regard to both its appearance and its method of construction. There were two apartments upstairs and a small store, a chamber, a kitchen, and a washroom were downstairs.
The building gained a long-term tenant in 1899 in the form of a private maternity hospital. The maternity hospital that formerly stood at what is now Kauppakatu 31 burnt down in a fire in 1899.
Herman Toivola was an enthusiastic voluntary firefighter and stood up for city-dwellers’ conditions, so he allowed the maternity hospital to use premises in his somewhat new house. The midwives, maternity hospital staff, and cleaner also moved into the building. Operations at the maternity hospital became significantly easier when electric lights were installed on the plot in 1903 and a water pipeline was connected in 1910. The maternity hospital was in active use until 1919.
